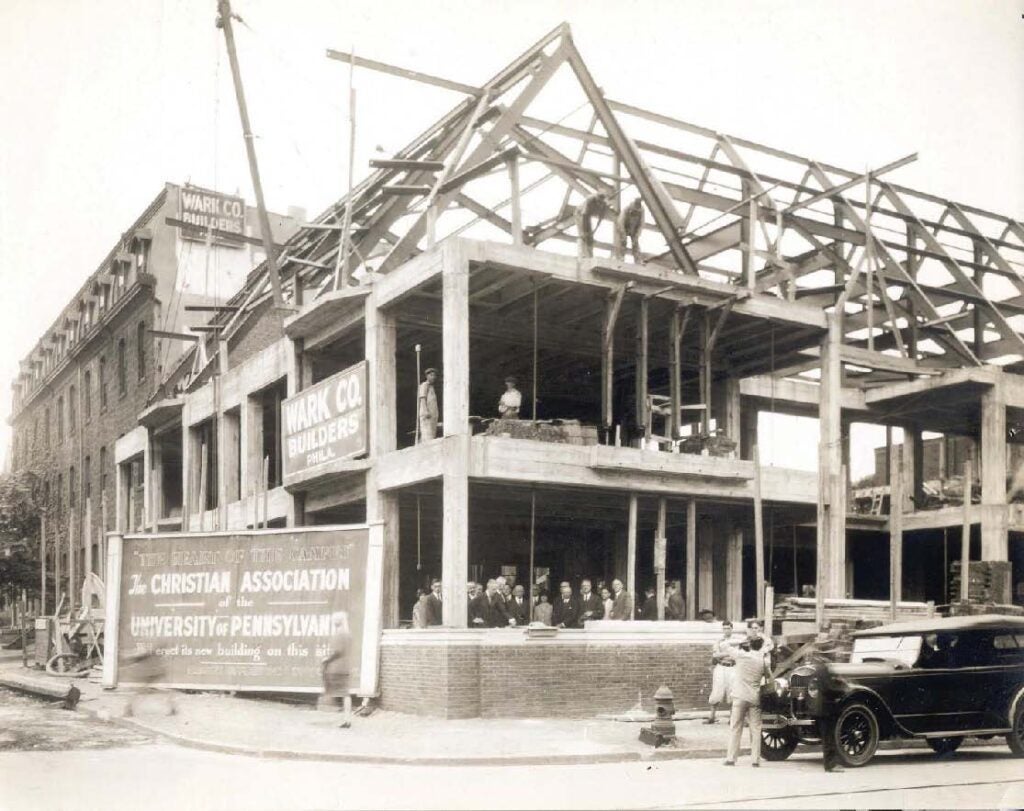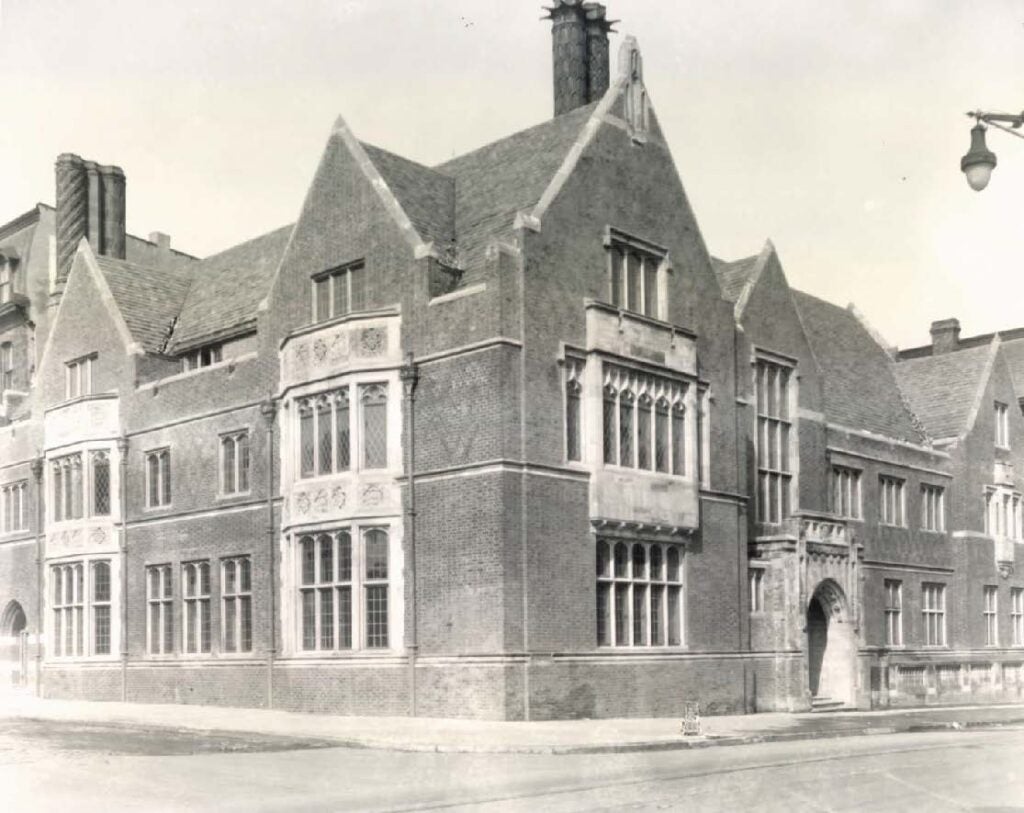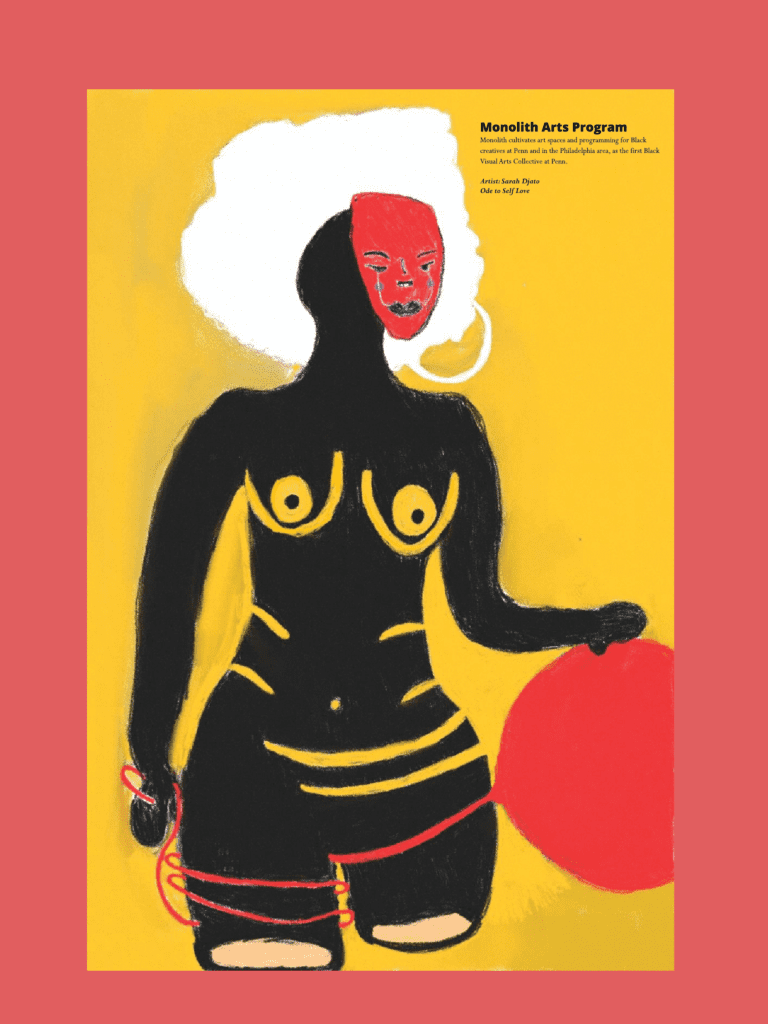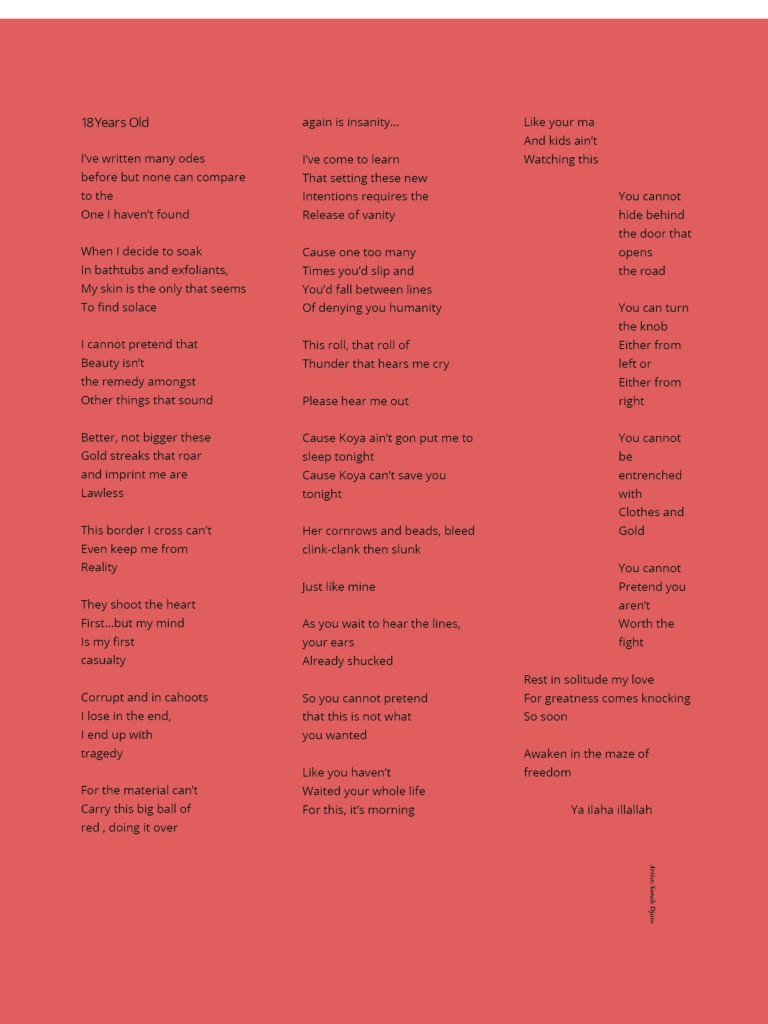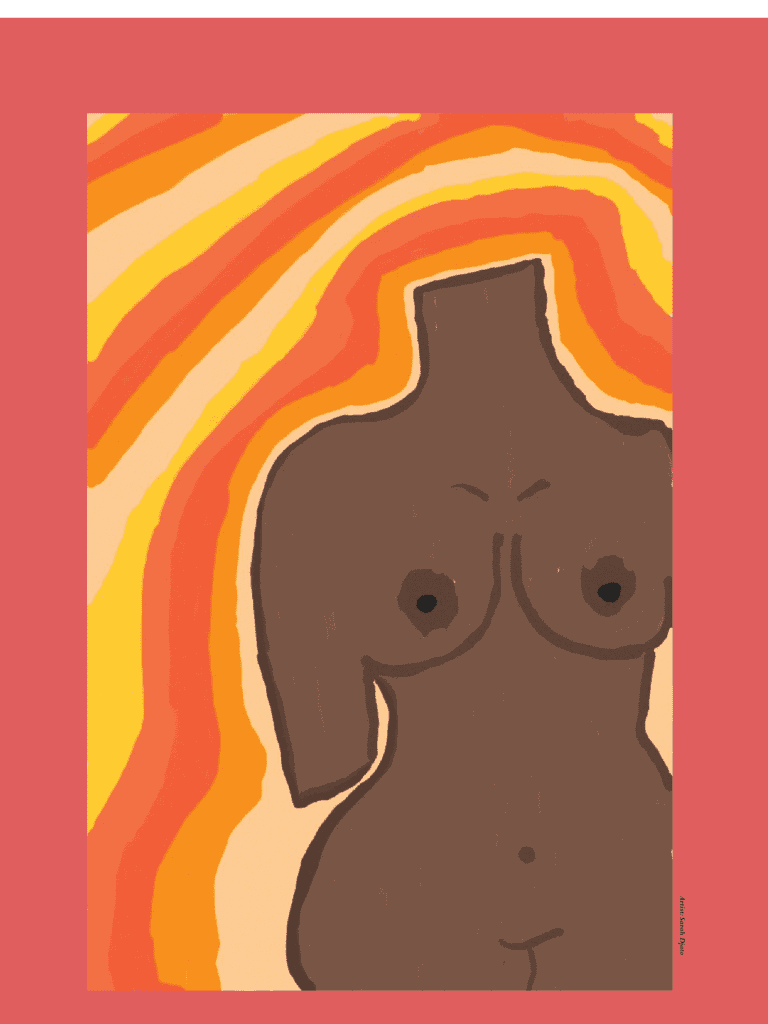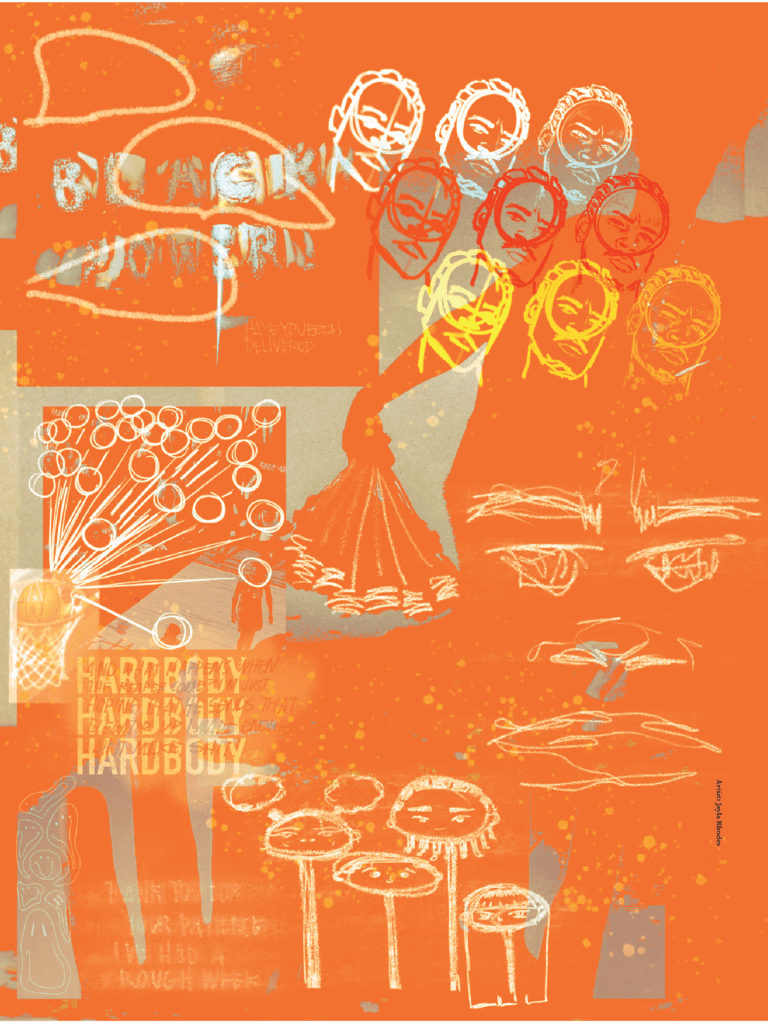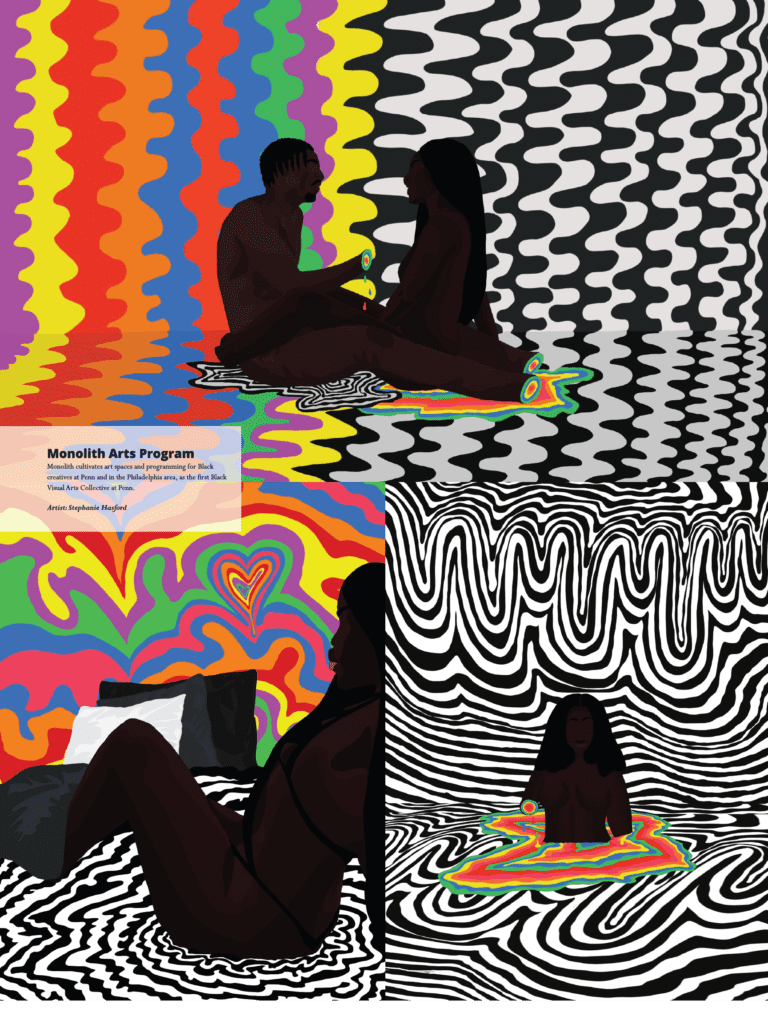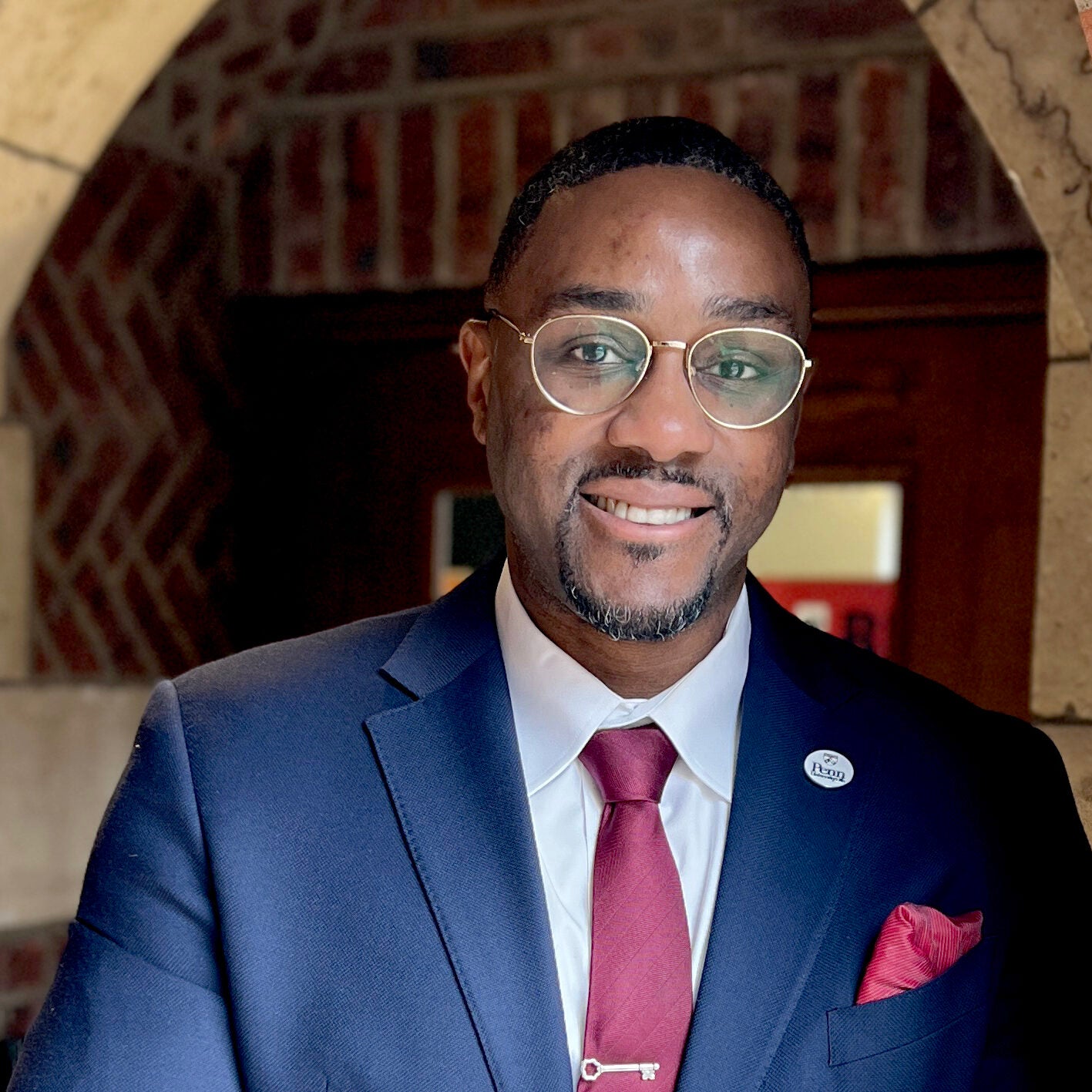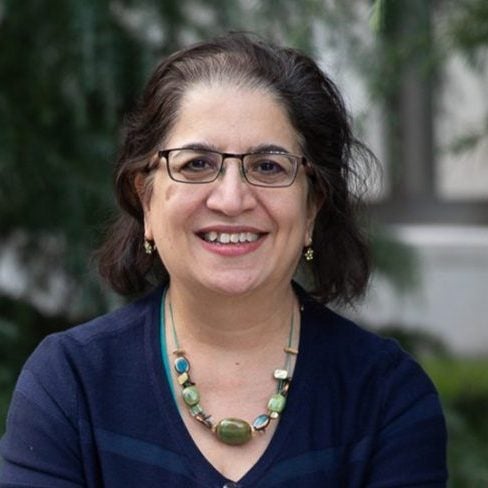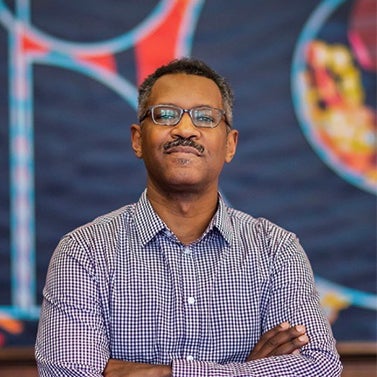University Life is committed to the vision of creating inclusive campus spaces and places; physical spaces designed to promote a sense of belonging, accessibility, and inclusion from a social and cultural perspective.
Project Updates
- New carpet was installed in the main corridor and living room areas of PAACH, Makuu, and LaCasa Latina
- ARCH 102 has expanded into an open event space.
- The Resource Library was created in ARCH 104.
- New furniture has been allocated for the entire first floor.
- The vestibule was installed in ARCH 108.
- Room 205 is now dedicated space for Natives at Penn.
- Room 204 has become a dedicated satellite office for the newly created position of Associate Director, Natives at Penn Advisor in the Greenfield Intercultural Center.
- Room 311 is now dedicated prayer/meditation/reflection space. It was updated with new carpet and paint.
- 10/14/22 The ARCH Steering Committee starts their Phase II planning.
- 9/7/22 The ARCH is officially re-opened! Thank you to everyone who came and supported the grand re-opening celebration.
- 9/1/22 As per the physical aesthetics and enhancement sub-group’s recommendations, the ARCH graphics are installed and ready for the September 7th grand re-opening!
- 8/5/22 CRC staff move into their new office spaces on the 3rd floor. Additional second and third floor offices are re-outfitted as meeting and group study rooms.
- 7/18/22 University architects conduct a walkthrough of the ARCH to determine scope of the initial phases of the project.
- 7/14/22 Restoration team continues repairs to the historic 36th street door reestablishing two, main entrances to main floor of the ARCH.
- 7/12/22 University architects conduct a walkthrough of the ARCH to determine scope of the initial phases of the project.
- 6/30/22 The building & operations sub-group leads an important conversation as to how the reimagined ARCH will be managed from a scheduling, safety, and operational standpoint. The steering committee is updated on a relocation date for the Center for Undergraduate Research to their new temporary home; enabling the spaces to be repurposed for student and CRC use.
- 6/16/22 The physical aesthetics & enhancements sub-group produces a series of vibrant, culturally inclusive recommendations portraying a reimagined ARCH.
- 6/9/22 The space designations sub-group makes recommendations to relocate the cultural resource centers and reimagine physical use of the building.
- 6/2/22 Steering committee sub-groups meet for the first time to begin planning. Great ideas are being shared!
- 5/19/22 ARCH Steering Committee kicks off its first meeting to discuss project scope and develop sub-groups. Sub-groups are: space designations, physical aesthetics and enhancements, and building operation and scheduling.
Engage with Our Community

Reimagining Space, Place & Belonging
Stay tuned for real time updates as the ARCH continues to be reimagined.
Architectural Renderings
The architectural renderings give a visual representation of how the ARCH will change and adapt as we continue to move into Phases II & III.
Art at the ARCH
Currently, the ARCH is featuring Monolith Arts Program – Penn’s Black Visual Arts Collective.
If you would like to participate or have your work considered for display, please fill out our feedback survey.
A History of Creating Community
We’re thrilled to be reimagining space, place, and belonging within the ARCH. Here’s a snapshot of the community we’ve built thus far.
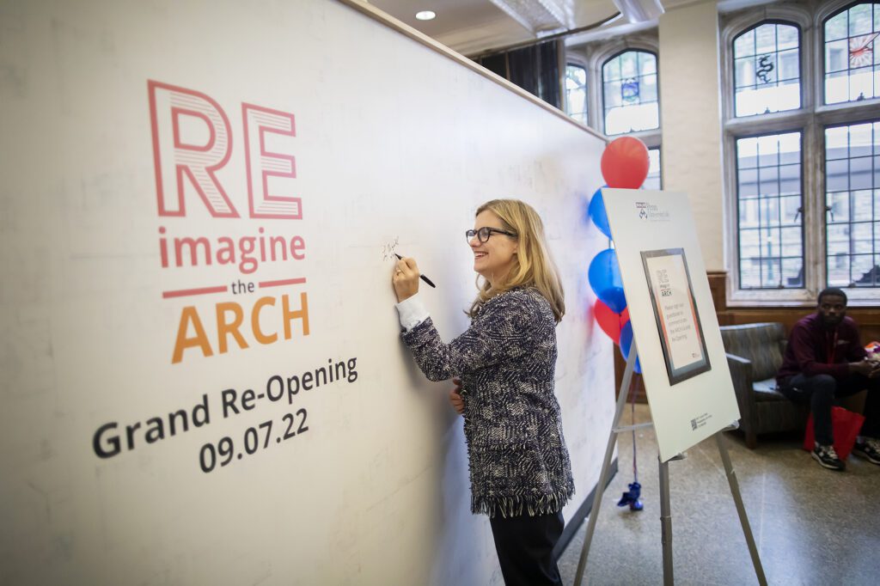

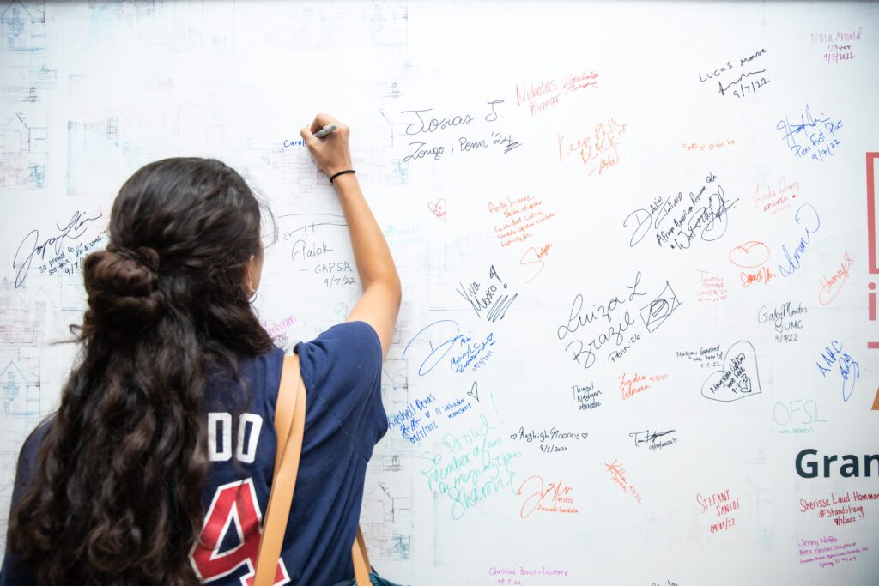
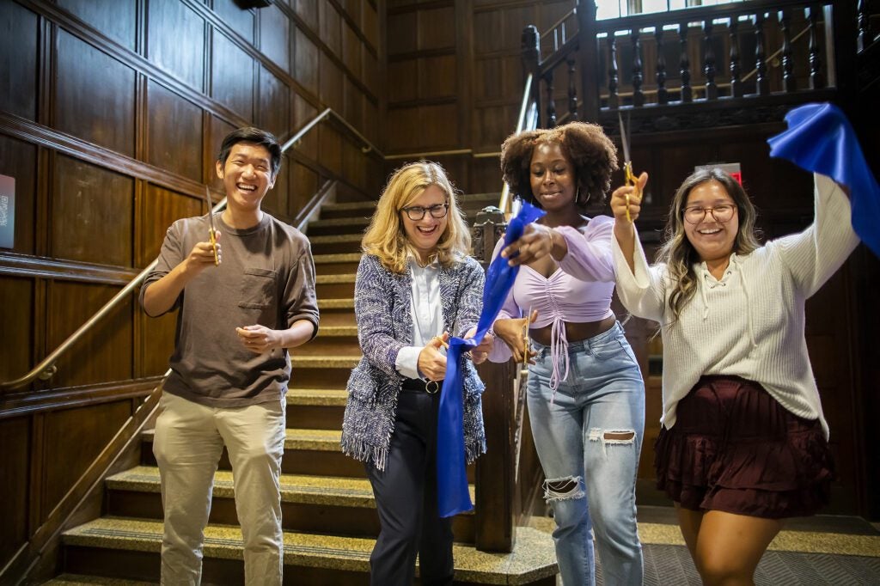
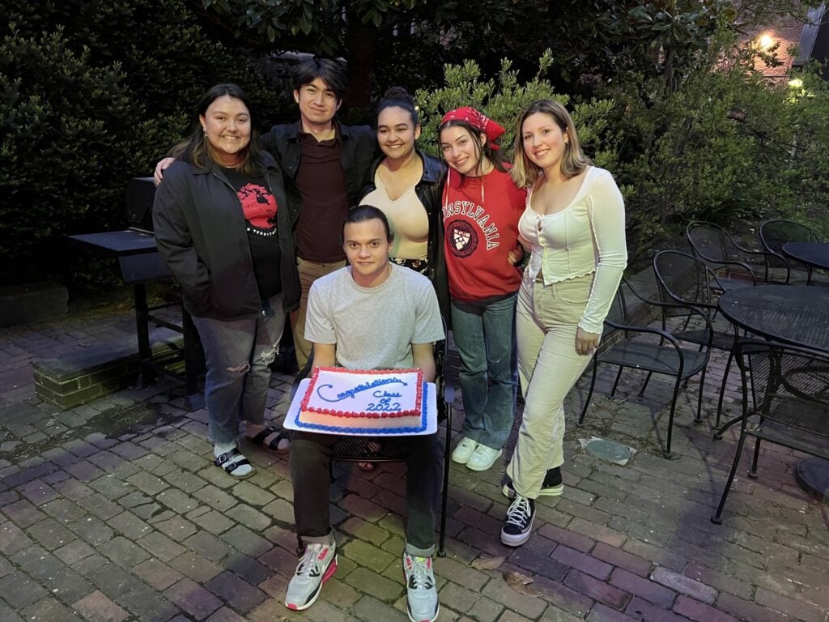
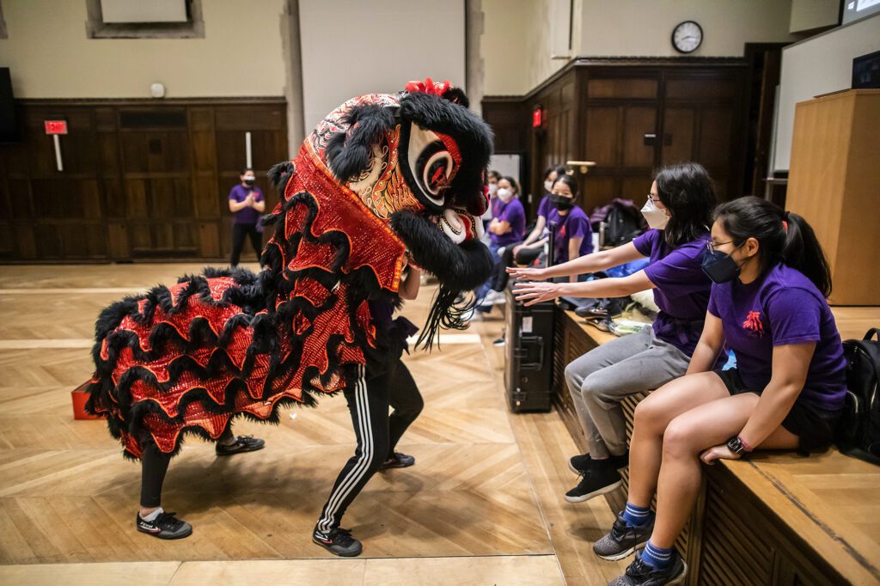
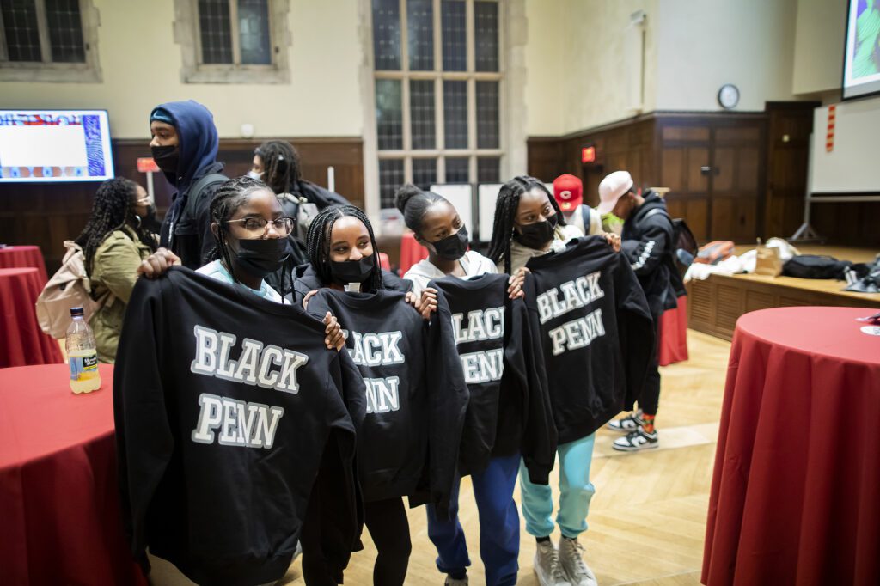
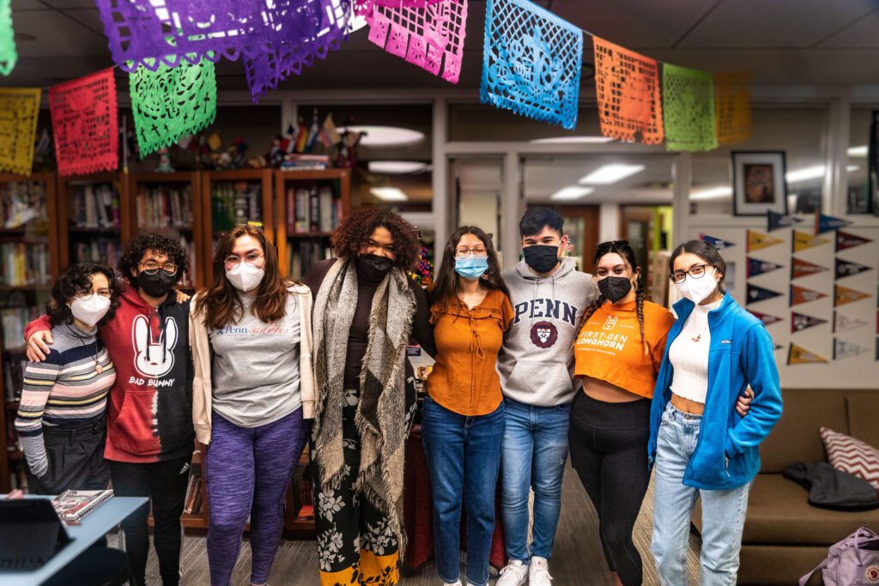
Summer '22 | Phase I
- June - August
Committee Sub-Groups provide recommendations for ARCH aesthetics, operational procedures, and space designations.
ARCH undergoes initial structural changes including relocating cultural resource centers, minor aesthetic changes, and demolition.
Fall '22 | Phase II
- September - December
Minor aesthetic and physical changes continue, primarily on the ARCH 1st Floor.
ARCH Planning Committee enters study phase to determine future operational and structural needs for the building.
Spring '23 | Phase III
- January - May
The ARCH Steering Committee expands their work to include a feasibility study for the adjacent building, 3609-3611 Locust Walk.
A sincere thank you to the ARCH Steering Committee student representatives
Adeoluwa Fatukasi, C’23
Alexander Eapen, C’24
Ashley Uppani, C’24
Atinuke Aliu, C’25
Camila Irabien, C’24
Carson Sheumaker, C’23
Claire Sun, C’25
Corina Henke, C’25
Diana Mota, C’25
Elizabeth Ramos, C’25
Grace Edwards, C’25
Jessica Thomas, C’25
Lihame Arouna, C’25
Oumy Diasse, C’24
Paola Camacho, C’24
Ryly Ziese, WH’25
Salvador Galvez Jr., NURS’25
Sheil Desai, C’25
Skyler Cheung, ENG ‘25
Sydney Simon, C’25
Taryn Flaherty, C’25
Tristan Fajardo, C’24
We want your feedback!
This form is available for Penn community members to provide suggestions and/or feedback pertaining to the physical aesthetics, usage, and/or operations of the ARCH building.

